- 08.06.2020.
- Dario Jerković
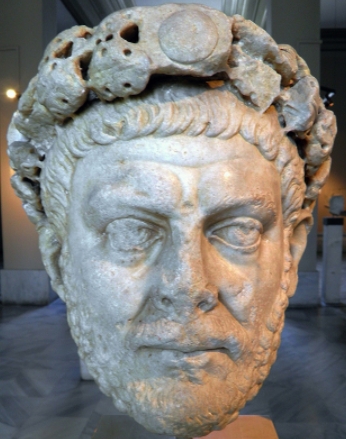 Asking an average Croat what he wants his future to be like when he is to retire, the response would probably be to have a holiday house somewhere by the sea and enough money saved to enjoy in the same till the end comes. You can't fault him as the urge to settle down and enjoy the fruits of long labor is deeply rooted in our genome. One called Diocles, born and raised near today's town of Solin, at that time Salona, the center of the Roman Empire's Provincia Dalmatia wasn't an exception. Later on, he will be known as Diocletian, the Emperor of Rome.
Asking an average Croat what he wants his future to be like when he is to retire, the response would probably be to have a holiday house somewhere by the sea and enough money saved to enjoy in the same till the end comes. You can't fault him as the urge to settle down and enjoy the fruits of long labor is deeply rooted in our genome. One called Diocles, born and raised near today's town of Solin, at that time Salona, the center of the Roman Empire's Provincia Dalmatia wasn't an exception. Later on, he will be known as Diocletian, the Emperor of Rome.
According to the legends and the old inhabitants of Solin and nearby villages, Diocletian, or Diocles, was born in a poor family on a small hill of Libovac, only a few kilometers away from Salona. Pushing his way through the ranks of the Roman military, and after the unfortunate death of the former Emperor, the soldiers have lifted him as a new Emperor. Having been one for almost twenty years, he was the reformist of the Roman military, the stabilizer of the Empire, the founder of the system of tetrarchy in the Roman Empire, and the alleged prosecutor of the early Christians. Even though he was born as a poor boy, in the manner of Eastern emperors and kings, especially the Egyptian pharaohs, he proclaimed himself as a Son of Jupiter and demanded to be worshiped as a deity. Not enough ink to dig deep into any of these claims, so the only thing relevant to emphasize is that he was the first Roman Emperor to abdicate from his position. Due to his illness or as a direct consequence of the system of the tetrarchy, he left his post in 305 AD and retired to the big palace being built in his homeland. Beneath the hills he chased his comrades to, girls, or goats during his childhood, six kilometers away from Salona, with which he was deeply connected during his rule, on the banks of a narrow bay now hosting the Croatian city of Split he chose his final resting place. What a place that was and still is!
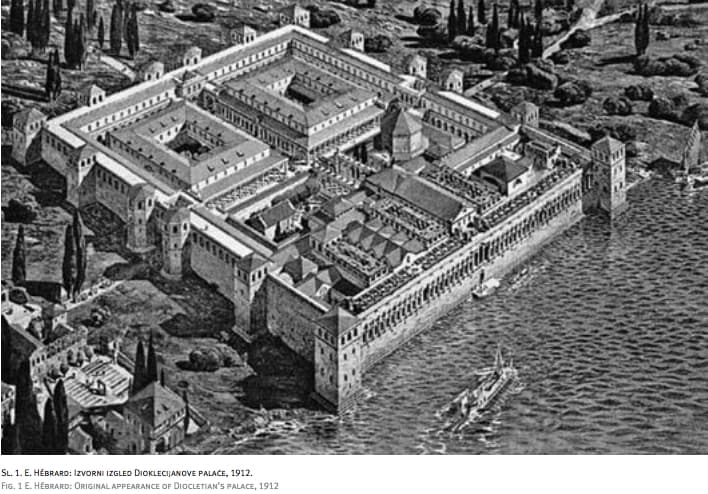 This villa was a show-off worth of a king, what he still was in theory as Diocletian never went completely out of the Roman political life. The beautiful palace was built on a location of a previous, greek-founded, settlement called Aspalathos. The name of the settlement derived from the name of the plant weaver's broom (lat. Spartium junceum), still growing around Split and Solin, greeting each summer by turning the hills in yellow color. The palace had been built for the sole purpose of hosting the former emperor when he is to retire, taking place in 305 AD. Shaped in a form of rectangular, it followed the well-known Roman urban structure plan. Encompassed by walls on four sides, looking like a mixture of military camp and mansion, with the towers along the walls, finishing the line with major towers on each of the corners, the palace was well-protected. Four gates on each side gave entrance to the visitors. The northern gate or the Golden gate as they are known today looked out direction Salona, were richly decorated, and had a niche on top holding the statues of the gods. The remaining gates, Silver gates to the east, Iron gates to the west, and Bronze gate to the south were smaller in size, especially the Bronze gate which were facing the seafront and were not as important or vulnerable to the attacks. The palace was intersected with the traditional north-south cardo and east-west decumanus street meeting up in the middle on the Peristyle, thus dividing the space into northern and southern sections. The northern part of the palace was reserved for buildings hosting servants, palace staff, and guards whose duty was to protect the former emperor, adding up to the palace safety. The southern section was then divided into space for cult structures and, naturally, the emperor's living quarters with a delightful sea view. These cult structures consisted of four temples erected near one another, on the sides of the Peristyle. To the west, still proudly standing almost in original shape, the Temple of Jupiter is one of the most beautiful preserved buildings of the Roman period. Transformed into a chapel with gorgeous stone baptistery from the 13th century, and hosting a sculpture of St. John the Baptist made by famous Croatian sculptor Ivan Meštrović it is a popular hang-around place inside the palace.
This villa was a show-off worth of a king, what he still was in theory as Diocletian never went completely out of the Roman political life. The beautiful palace was built on a location of a previous, greek-founded, settlement called Aspalathos. The name of the settlement derived from the name of the plant weaver's broom (lat. Spartium junceum), still growing around Split and Solin, greeting each summer by turning the hills in yellow color. The palace had been built for the sole purpose of hosting the former emperor when he is to retire, taking place in 305 AD. Shaped in a form of rectangular, it followed the well-known Roman urban structure plan. Encompassed by walls on four sides, looking like a mixture of military camp and mansion, with the towers along the walls, finishing the line with major towers on each of the corners, the palace was well-protected. Four gates on each side gave entrance to the visitors. The northern gate or the Golden gate as they are known today looked out direction Salona, were richly decorated, and had a niche on top holding the statues of the gods. The remaining gates, Silver gates to the east, Iron gates to the west, and Bronze gate to the south were smaller in size, especially the Bronze gate which were facing the seafront and were not as important or vulnerable to the attacks. The palace was intersected with the traditional north-south cardo and east-west decumanus street meeting up in the middle on the Peristyle, thus dividing the space into northern and southern sections. The northern part of the palace was reserved for buildings hosting servants, palace staff, and guards whose duty was to protect the former emperor, adding up to the palace safety. The southern section was then divided into space for cult structures and, naturally, the emperor's living quarters with a delightful sea view. These cult structures consisted of four temples erected near one another, on the sides of the Peristyle. To the west, still proudly standing almost in original shape, the Temple of Jupiter is one of the most beautiful preserved buildings of the Roman period. Transformed into a chapel with gorgeous stone baptistery from the 13th century, and hosting a sculpture of St. John the Baptist made by famous Croatian sculptor Ivan Meštrović it is a popular hang-around place inside the palace.
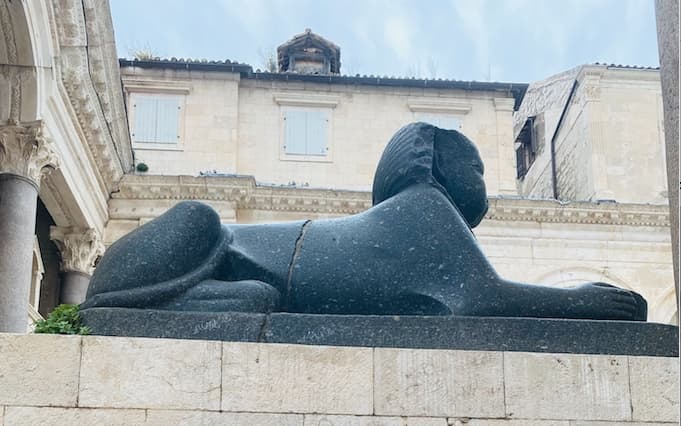 On the eastern side of the Peristyle, Diocletian reserved a building for his final resting place, his mausoleum. Its octagonal shape with 24 columns encircling it and forming an aisle is preserved to this day. Continuing his divine origins and connection to the pharaohs, Diocletian had brought several sphynx from Egypt and put them to guard his mausoleum. One of these, more than 3500 years old, same as several columns on the side of the Peristyle, is still guarding the entrance to the former mausoleum.
On the eastern side of the Peristyle, Diocletian reserved a building for his final resting place, his mausoleum. Its octagonal shape with 24 columns encircling it and forming an aisle is preserved to this day. Continuing his divine origins and connection to the pharaohs, Diocletian had brought several sphynx from Egypt and put them to guard his mausoleum. One of these, more than 3500 years old, same as several columns on the side of the Peristyle, is still guarding the entrance to the former mausoleum.
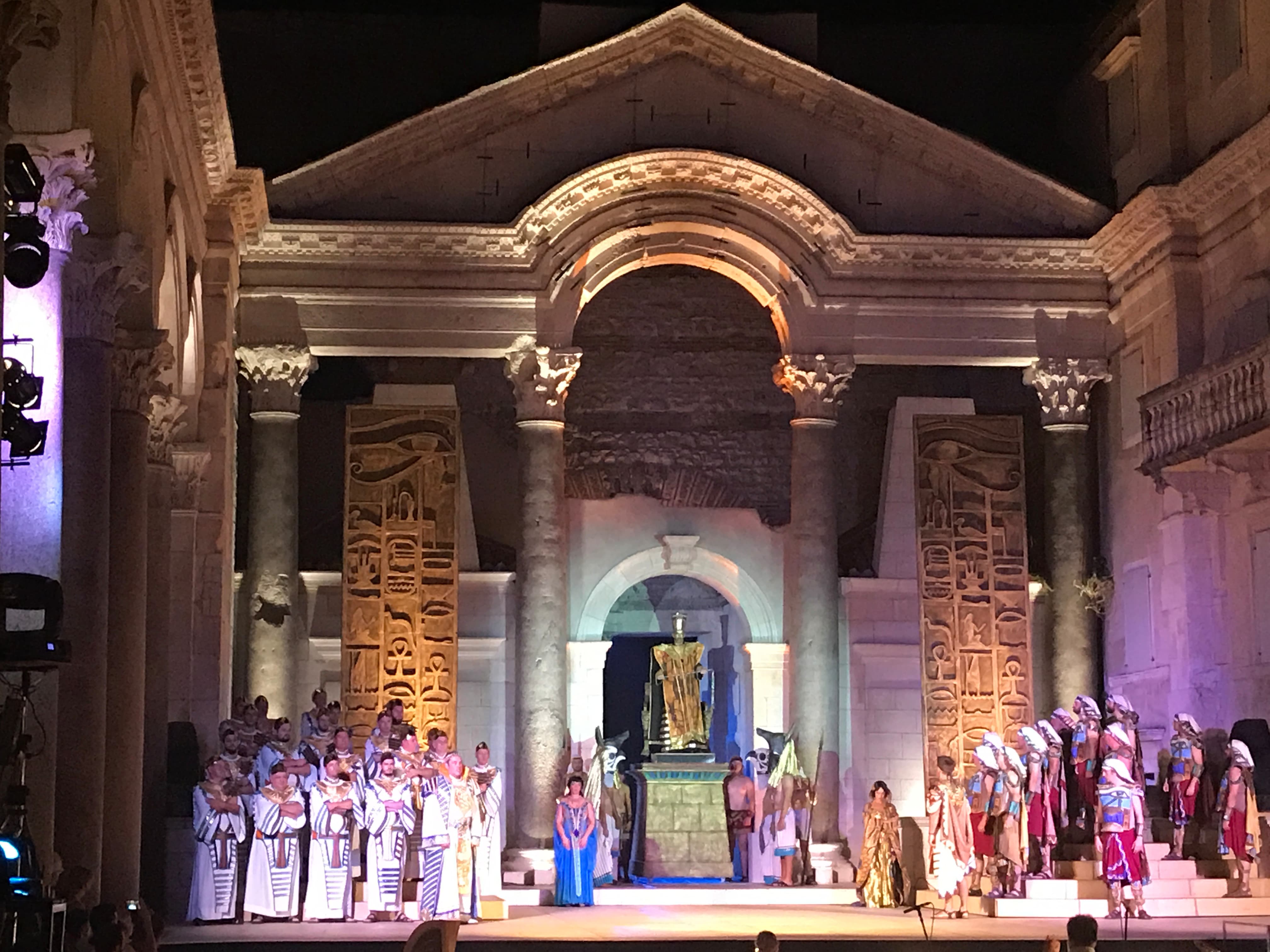 In the middle of the cult complex stood the Peristyle, rectangular square bounded with a colonnade on each side, over which one came to the entrance to the emperor's quarters. Today, during the summer season, the Peristyle serves as a perfect place for opera as the ambient of the thousand-year-old square and the masterpieces of musical culture, such as opera Aida, form an interesting symbiosis that captivates all the spectators. Passing the Protiron, porch-like space entrance on four columns the visitor would have come to an oval room, Rotonda, called vestibule. Vestibule itself served as an ante-room to the emperor's private section of the palace. Once finished with a dome above, several niches with statues, and beautiful mosaics, today it is renewed without the dome or mentioned beauties. Nevertheless, it serves the purpose once more as lots of people gather in it to listen to the musicians performing inside using the great acoustics of such enclosed space. After vestibule, the next in line was the central room, the layout of which we can reconstruct only by the substructures, or the basements of the palace as they were equal in design. To the east, the living space of the emperor spread out to the triclinium or a dining hall. Made in the shape of a cross, it was surrounded by several rooms and had exits to the yards between them. Leaning on the eastern walls, the kitchen and food chambers were essential to the supply system of the palace. The triclinium had an exit to the gallery or cryptoporticus situated on the southern walls, better-said facade, as it was dissected with 42 windows and 3 balconies in order to free the view to the seafront. The western part of the living quarters was presumably reserved for the emperor's baths.
In the middle of the cult complex stood the Peristyle, rectangular square bounded with a colonnade on each side, over which one came to the entrance to the emperor's quarters. Today, during the summer season, the Peristyle serves as a perfect place for opera as the ambient of the thousand-year-old square and the masterpieces of musical culture, such as opera Aida, form an interesting symbiosis that captivates all the spectators. Passing the Protiron, porch-like space entrance on four columns the visitor would have come to an oval room, Rotonda, called vestibule. Vestibule itself served as an ante-room to the emperor's private section of the palace. Once finished with a dome above, several niches with statues, and beautiful mosaics, today it is renewed without the dome or mentioned beauties. Nevertheless, it serves the purpose once more as lots of people gather in it to listen to the musicians performing inside using the great acoustics of such enclosed space. After vestibule, the next in line was the central room, the layout of which we can reconstruct only by the substructures, or the basements of the palace as they were equal in design. To the east, the living space of the emperor spread out to the triclinium or a dining hall. Made in the shape of a cross, it was surrounded by several rooms and had exits to the yards between them. Leaning on the eastern walls, the kitchen and food chambers were essential to the supply system of the palace. The triclinium had an exit to the gallery or cryptoporticus situated on the southern walls, better-said facade, as it was dissected with 42 windows and 3 balconies in order to free the view to the seafront. The western part of the living quarters was presumably reserved for the emperor's baths.
The famous Roman ingenuity and skill did not only reflect on the architecture of the palace walls and buildings but the system of water supply and drainage is something to behold as well. The supply was solved ingeniously simple with the aqueduct, one of the biggest Roman inventions. Getting the water from the spring of the river Jadro via 9km long aqueduct above and under the earth secured the drinking and bathing water to the emperor and other inhabitants. The stone pipes and drains found under the gates and streets inside the palace witness to the simplicity of the system and clever planning of the architects which used the natural elevation of the terrain, not only to project the streets and buildings to encompass them into the project but placed the whole palace in a perfect spot to use the aqueduct most efficiently. The waters drained from the palace went either on the western or the southern side as the emperor's quarters had their own water system, separated from the others, also due to the elevation caused by the cellars.
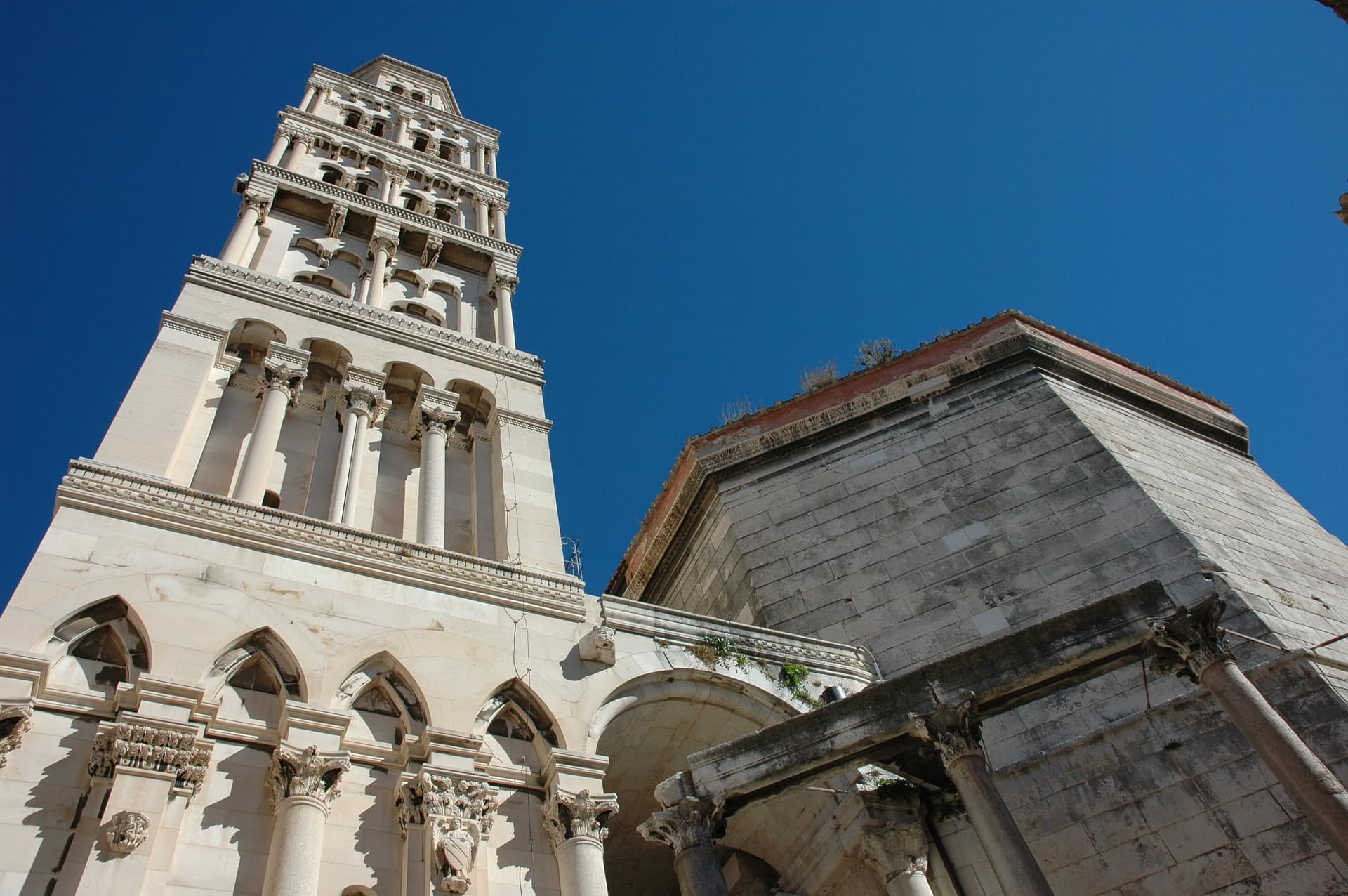 After Diocletian died, what the historians generally set up in the year 316, the palace started undergoing lots of changes. Since Salona slowly faded away through the years attacked by barbarian hordes, the people fled to the islands and into the former palace of Diocletian. This was the start of the transformation that the palace went through to this day. Leaving the core of the palace practically intact, the people have changed the palace over the centuries to suit their needs, in a way preserving it from devastation and forming a new town of Spalatum, Split. Some of the „newbies“ inhabited the rooms, spaces, and towers of the palace, and the wealthier ones built new houses on top of the remains of the previous structures, or simply used the free space around it. The mausoleum was refitted into a cathedral by the early Christians, the oldest cathedral in the world, to be exact. Nowadays it is better known as the Cathedral of St. Domnius, the martyr which became the city protector over the years. The inner space in a circular form was where the emperor's sarcophagus stood until the Christians removed it. Guys that moved into it after the emperor's eviction were none other than mentioned St. Domnius and St. Anastasius, actually their remains that were before preserved in Salona. They were Christian martyrs presumably persecuted and killed on Diocletian's orders, which was never officially confirmed. In the 13. century, the 57m romanesque bell tower emerged next to the cathedral and still is the greatest symbol of modern Split.
After Diocletian died, what the historians generally set up in the year 316, the palace started undergoing lots of changes. Since Salona slowly faded away through the years attacked by barbarian hordes, the people fled to the islands and into the former palace of Diocletian. This was the start of the transformation that the palace went through to this day. Leaving the core of the palace practically intact, the people have changed the palace over the centuries to suit their needs, in a way preserving it from devastation and forming a new town of Spalatum, Split. Some of the „newbies“ inhabited the rooms, spaces, and towers of the palace, and the wealthier ones built new houses on top of the remains of the previous structures, or simply used the free space around it. The mausoleum was refitted into a cathedral by the early Christians, the oldest cathedral in the world, to be exact. Nowadays it is better known as the Cathedral of St. Domnius, the martyr which became the city protector over the years. The inner space in a circular form was where the emperor's sarcophagus stood until the Christians removed it. Guys that moved into it after the emperor's eviction were none other than mentioned St. Domnius and St. Anastasius, actually their remains that were before preserved in Salona. They were Christian martyrs presumably persecuted and killed on Diocletian's orders, which was never officially confirmed. In the 13. century, the 57m romanesque bell tower emerged next to the cathedral and still is the greatest symbol of modern Split.
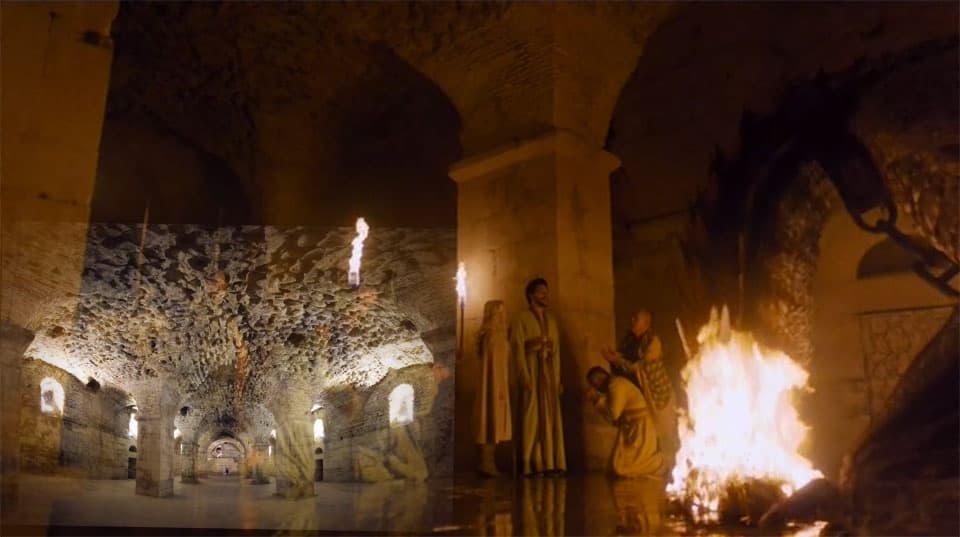 The substructures, according to the historians, didn't serve much to Diocletian. Originally the substructures were erected only to elevate the ground floor of the southern section of the palace as it was built on a slope ending on a sandy shore. They presented an enormous sub-space to the palace, mainly used for storing goods, even though the palace had storages, tavernas, alongside the walls inside. Thanks to the much-preserved substructures, nowadays popularly known as Diocletian's cellars, historians can assume how the living quarters above looked like, as they were practically the same in their layouts. In the preservation works held in several periods over time, these parts of the cellars were cleaned out and, one by one presented to the public. Nowadays, these cellars are widely known most as chambers of the cute pets, Rhaegal and Viserion that Khaleesi Daenerys Targaryen held inside when they misbehave. Who knows, maybe Diocletian brought them with the sphynx long ago, the real Game of Thrones was a reality during his stay in the palace as the Roman Empire faced another turmoil.
The substructures, according to the historians, didn't serve much to Diocletian. Originally the substructures were erected only to elevate the ground floor of the southern section of the palace as it was built on a slope ending on a sandy shore. They presented an enormous sub-space to the palace, mainly used for storing goods, even though the palace had storages, tavernas, alongside the walls inside. Thanks to the much-preserved substructures, nowadays popularly known as Diocletian's cellars, historians can assume how the living quarters above looked like, as they were practically the same in their layouts. In the preservation works held in several periods over time, these parts of the cellars were cleaned out and, one by one presented to the public. Nowadays, these cellars are widely known most as chambers of the cute pets, Rhaegal and Viserion that Khaleesi Daenerys Targaryen held inside when they misbehave. Who knows, maybe Diocletian brought them with the sphynx long ago, the real Game of Thrones was a reality during his stay in the palace as the Roman Empire faced another turmoil.
With the rising of awareness of a necessity to preserve the cultural treasure still held in the palace and further damage upon the buildings over time, major works on the preservation of old houses and buildings were conducted from 1957. Some of the houses had to be demolished as they were beyond repair, some were conservated and protected to serve as a cultural heritage. The importance of the Diocletian's palace, it's transformation into a town that absorbed the previous structures, putting them into new use and at the same time building new ones in all possible styles that emerged through the ages was thus recognized by UNESCO and in 1979 the palace ended up on the list of World Heritage Sites. The fact that people are still living in a protected cultural heritage site is a rare thing which, along with all the history, architecture, and importance of the palace brings people year after year in this small but beautiful town on the Adriatic coast.
Diocletian's mansion is a place where you can see a palace inside the Roman castrum, a sphynx 3500 years old, the mausoleum of a pagan emperor turned into a most beautiful and oldest cathedral in the world...where you can see the Roman order and planning in collision with the organized chaos of the Middle age and bustle and hustle of the modern world. You can see genuine Split as it emerged from such an environment making it such that we will never fall out of love with it, and neither will you when you get tangled in its web.
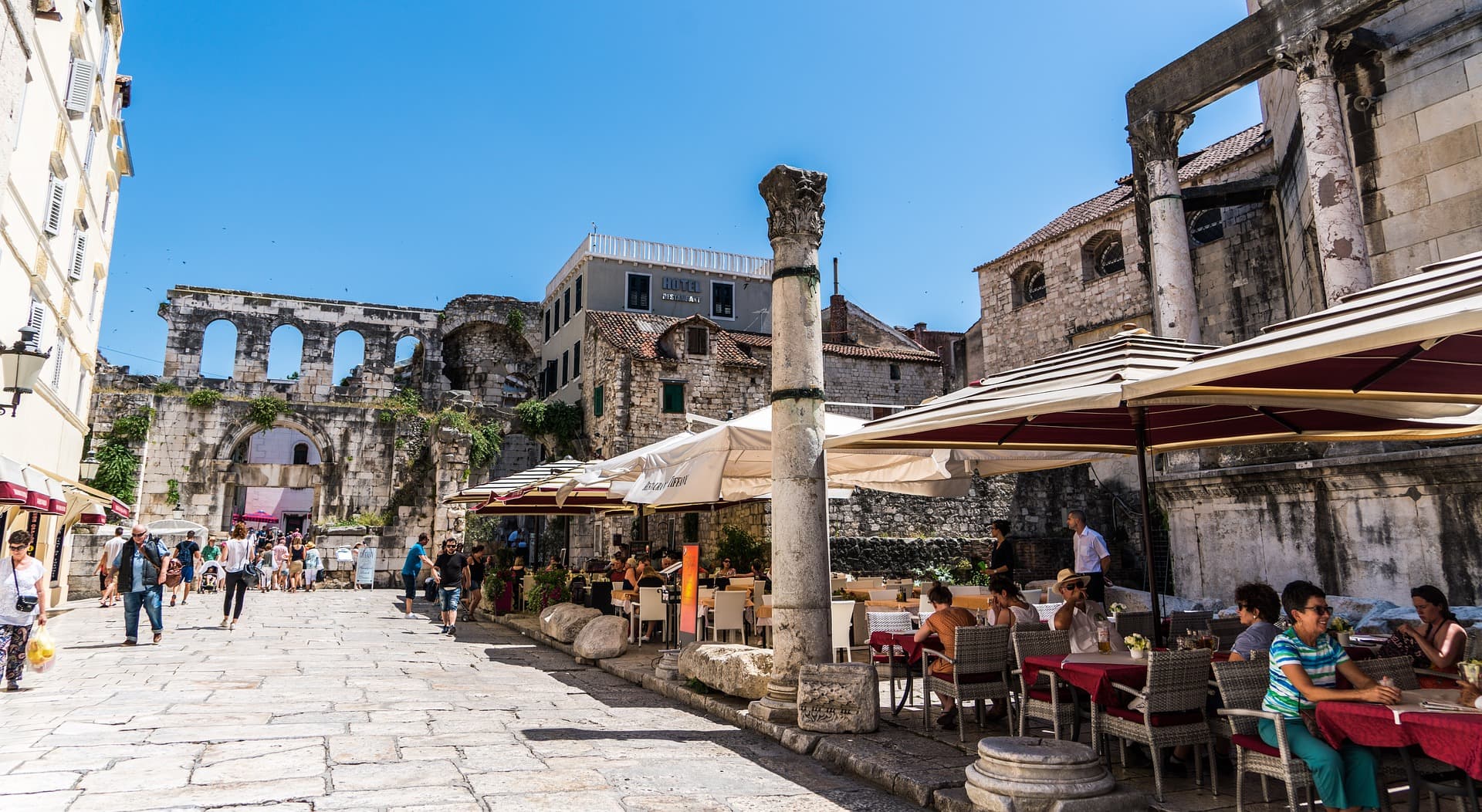
Dario Jerković
 Mljet">
Mljet">
















 mini_290.webp)













